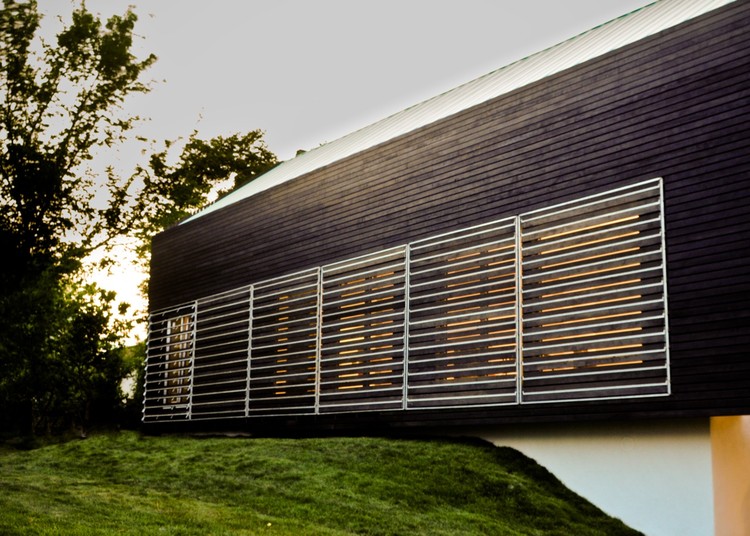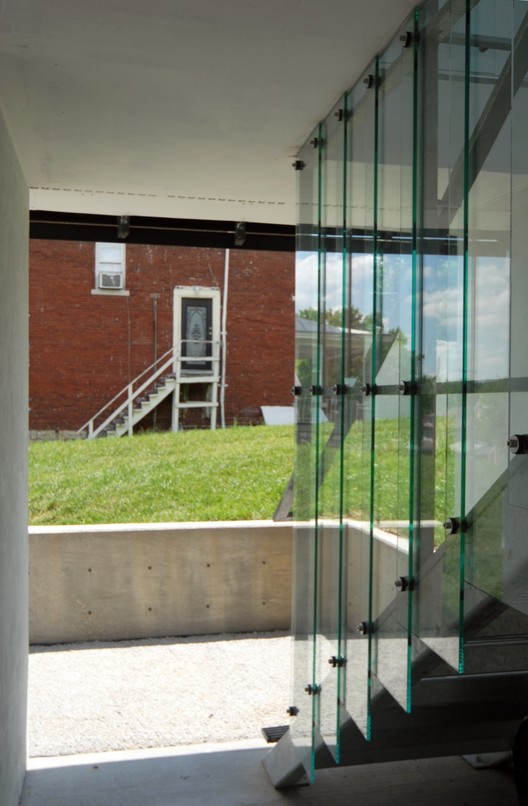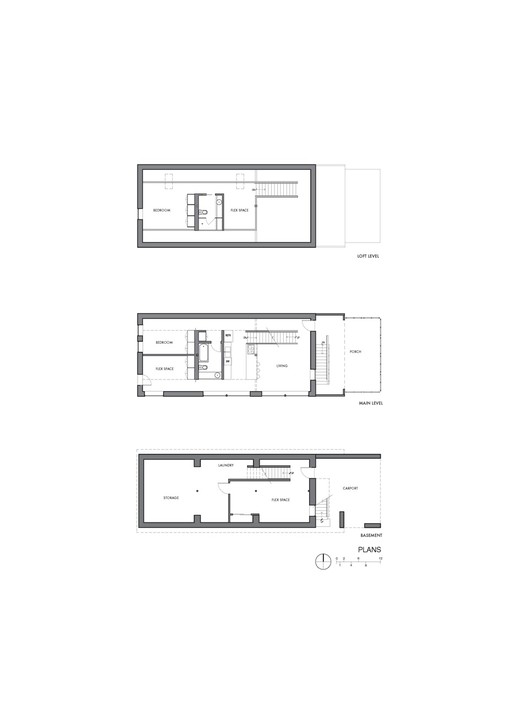
-
Architects: Studio 804
- Area: 1700 m²
- Year: 2010
-
Photographs:Studio 804
Text description provided by the architects. The Prescott Passivhaus is a single-family, low-energy residence located in Kansas City, Kansas. This unique house is designed for the affordable-housing market as a spec house that will sell to qualified buyers, those with an annual income of no more than eighty percent of the target Area Median Income (AMI).

















